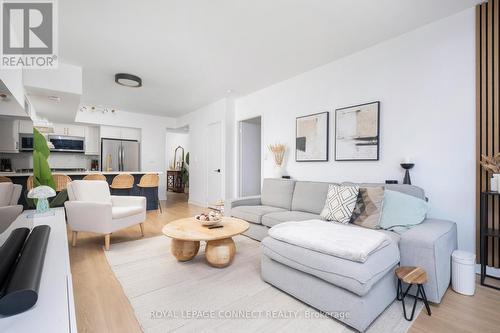



Dan Milewski, Real Estate Agent




Dan Milewski, Real Estate Agent

Phone: 416.751.6533
Fax:
416.751.7795

1415
Kennedy Road
TORONTO,
ON
M1P2L6
| Neighbourhood: | Waterfront Communities C1 |
| Condo Fees: | $910.00 Monthly |
| No. of Parking Spaces: | 1 |
| Floor Space (approx): | 900 - 999 Square Feet |
| Bedrooms: | 2+1 |
| Bathrooms (Total): | 2 |
| Community Features: | Pet Restrictions |
| Features: | Balcony |
| Maintenance Fee Type: | Heat , Hydro , Water , Common Area Maintenance , Insurance , [] |
| Ownership Type: | Condominium/Strata |
| Parking Type: | Underground , Garage |
| Pool Type: | Indoor pool |
| Property Type: | Single Family |
| Structure Type: | Squash & Raquet Court , Tennis Court |
| Amenities: | [] , Exercise Centre , [] , Storage - Locker |
| Appliances: | All , Window Coverings |
| Building Type: | Apartment |
| Cooling Type: | Central air conditioning |
| Exterior Finish: | Concrete |
| Heating Fuel: | Natural gas |
| Heating Type: | Forced air |