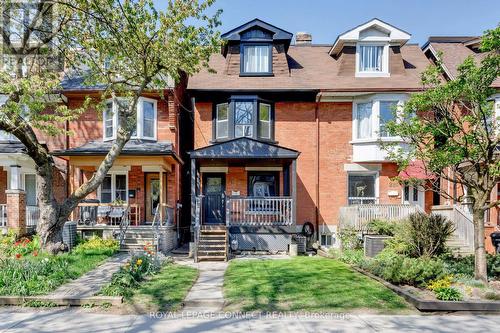



Keith Kerbler, Sales Representative




Keith Kerbler, Sales Representative

Phone: 416.751.6533
Fax:
416.751.7795

1415
Kennedy Road
TORONTO,
ON
M1P2L6
| Neighbourhood: | Dufferin Grove |
| Lot Frontage: | 17.2 Feet |
| Lot Depth: | 145.0 Feet |
| Lot Size: | 17.2 x 145 FT |
| No. of Parking Spaces: | 4 |
| Floor Space (approx): | 2000 - 2500 Square Feet |
| Bedrooms: | 3+1 |
| Bathrooms (Total): | 3 |
| Zoning: | Residential |
| Amenities Nearby: | Public Transit , Park , Schools |
| Equipment Type: | Water Heater |
| Features: | Irregular lot size , Flat site , Lane , Carpet Free |
| Ownership Type: | Freehold |
| Parking Type: | No Garage |
| Property Type: | Single Family |
| Rental Equipment Type: | Water Heater |
| Sewer: | Sanitary sewer |
| Structure Type: | Deck , Porch , Shed |
| Utility Type: | Cable - Available |
| Utility Type: | Hydro - Installed |
| Utility Type: | Sewer - Installed |
| Amenities: | [] |
| Appliances: | [] , Water meter , Dishwasher , Dryer , Microwave , Hood Fan , Stove , [] , Window Coverings , Refrigerator |
| Basement Development: | Finished |
| Basement Type: | N/A |
| Building Type: | House |
| Construction Style - Attachment: | Semi-detached |
| Cooling Type: | Central air conditioning |
| Exterior Finish: | Brick |
| Fire Protection: | Smoke Detectors |
| Flooring Type : | Laminate , Ceramic , Hardwood |
| Foundation Type: | Stone , [] |
| Heating Fuel: | Natural gas |
| Heating Type: | Forced air |